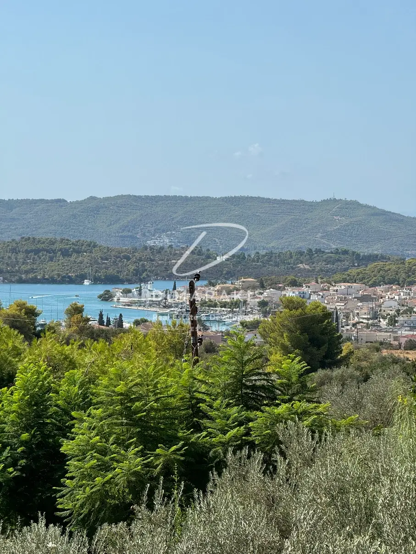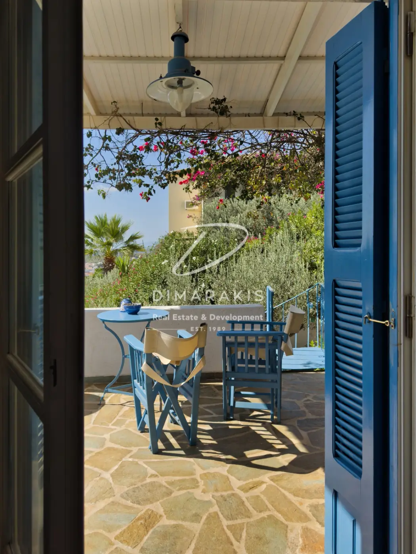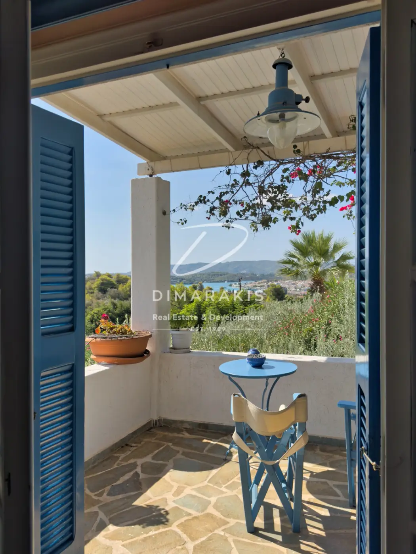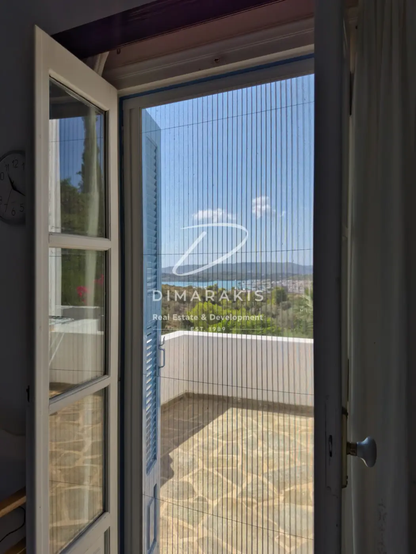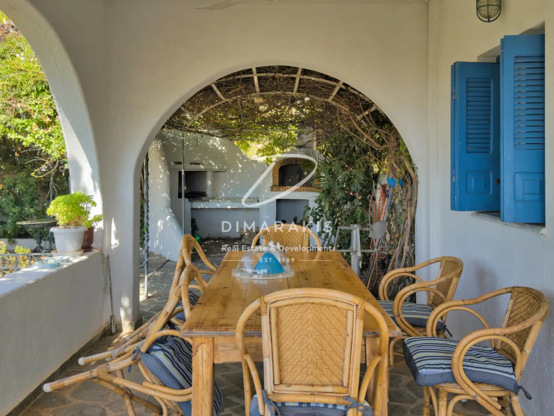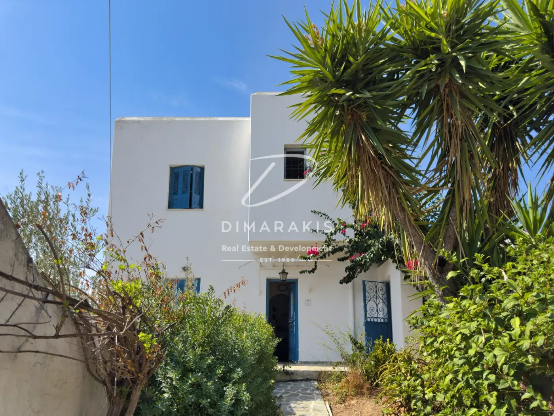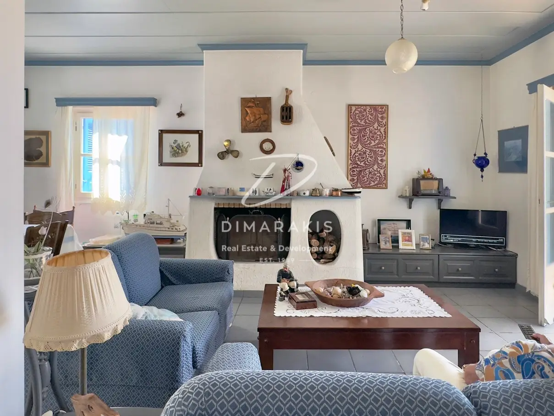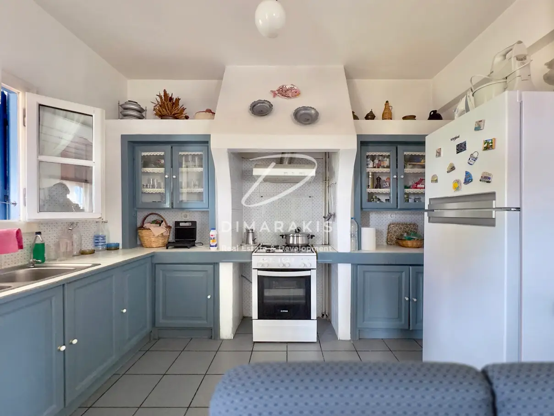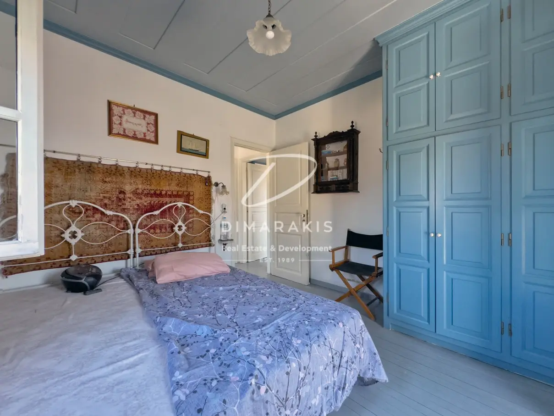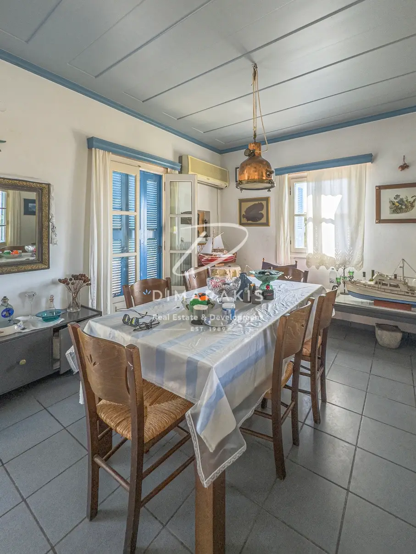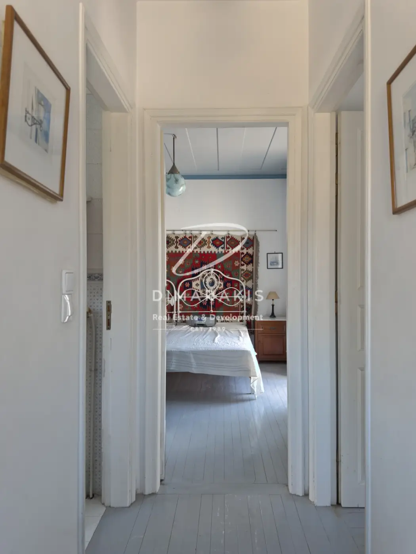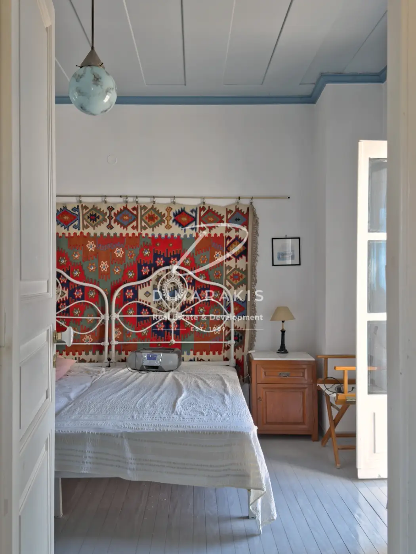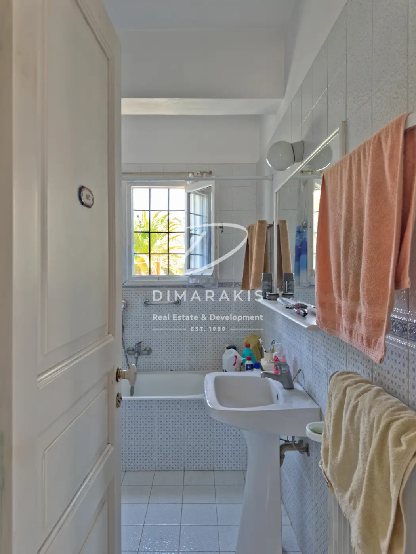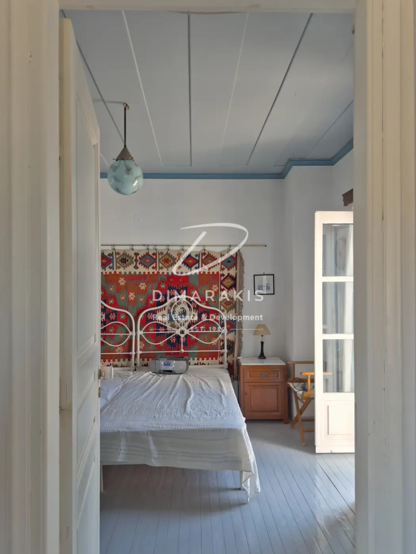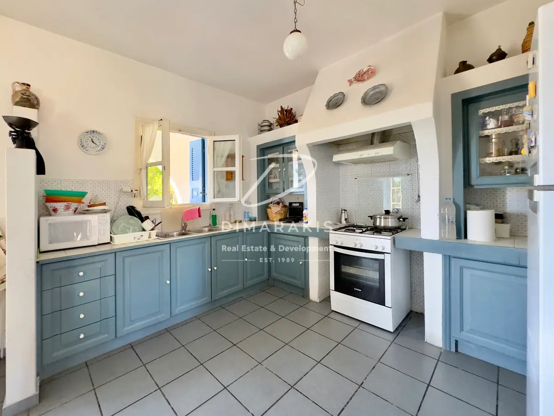Description
Nestled among greenery and olive groves on a gently sloping hillside with beautiful views of the hills and Porto Heli, this unique residence of Cycladic architecture, spanning 167 sq.m., is available for sale on an
exclusive plot of 1,150 sq.m. The home extends across 3 levels, with both the basement and ground floor having direct ground-level access due to the slope of the land. The main structure spans two levels, connected by an internal staircase. The ground floor features an open-plan living, dining, and kitchen area, along with a bathroom. From this level, there is access to a beautifully designed terrace offering lovely views of Porto Heli. Adjacent to the terrace is a barbecue area, a wood-fired oven, and a covered, greenery-filled patio ideal for gatherings, accommodating more than 15 people. The second level consists of two bedrooms and a bathroom. Each room has access to a private terrace with stunning views of the surrounding hills and the Porto Heli harbor. In the basement, there is a large open space (about 60 sq.m.) with a garage door, window, and a separate entrance. Currently used as a closed
garage and storage area, it has the potential to be converted into a living space, as it has a permit for residential use. Access to the residence is via a municipal asphalt road. In addition to the garage, there is open parking for two cars, and the entire property is fenced. The land is planted with olive trees and ornamental plants, with the option to build a pool and further customize the outdoor areas. The location is excellent, offering easy access to various amenities and activities, with uninterrupted views of the sea and the surrounding landscape, making this residence a true paradise for nature lovers and traditional living enthusiasts.
Details

2

2

167 Sqm

1150 Sqm
Address
- City Porto Cheli
- Country Greece

